[architect]House in Ohasu アーチと2つの庭の異国情緒が広がる家

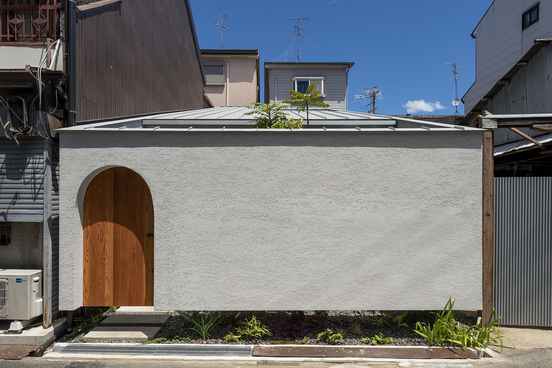
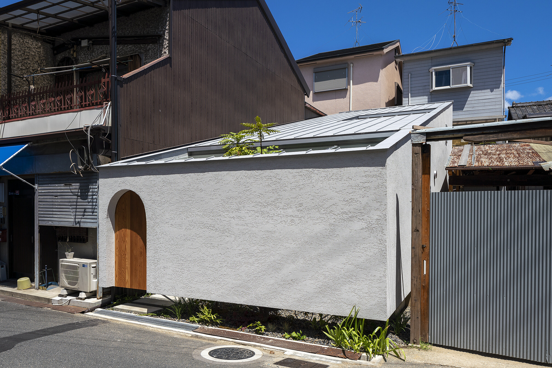
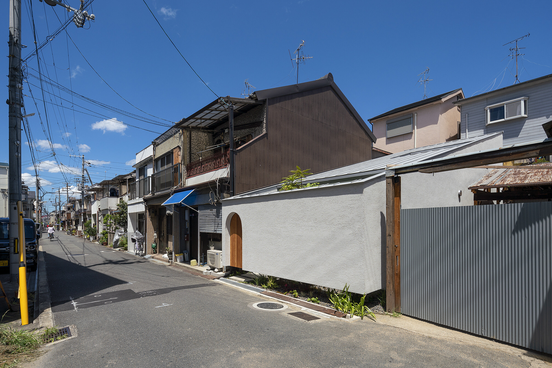
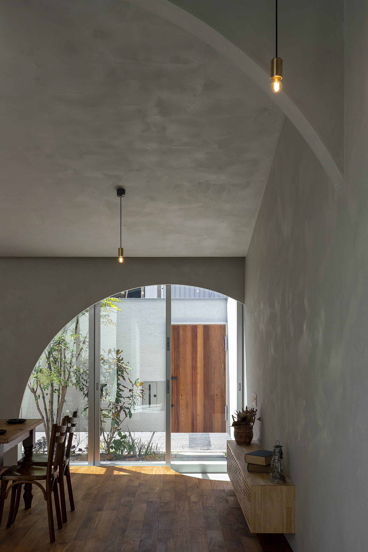
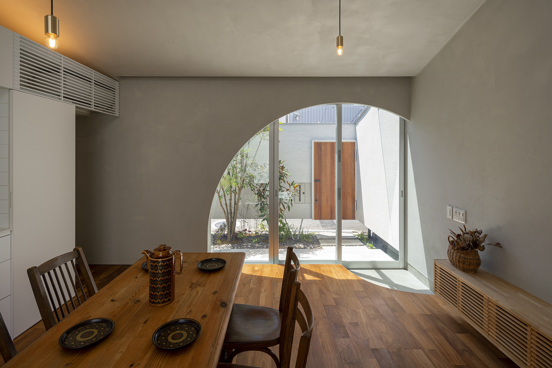
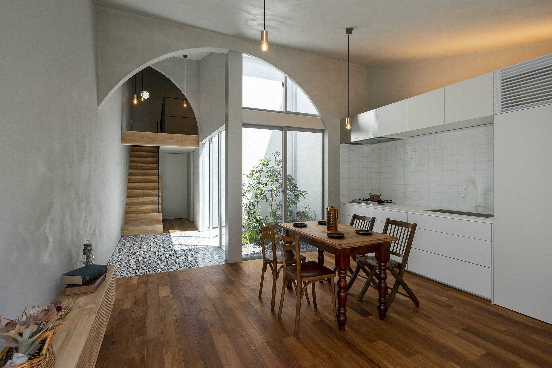

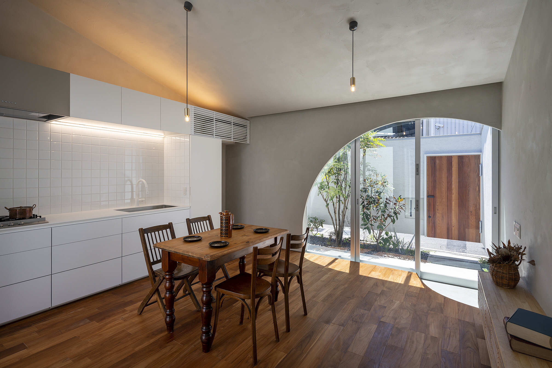
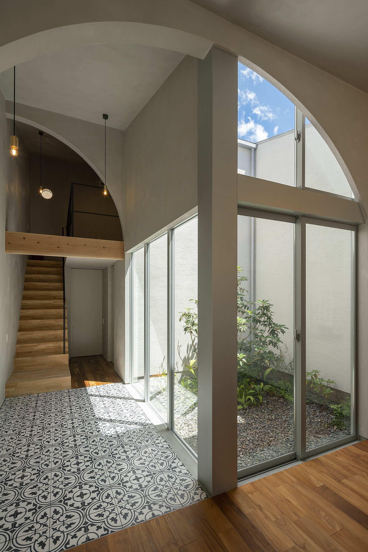
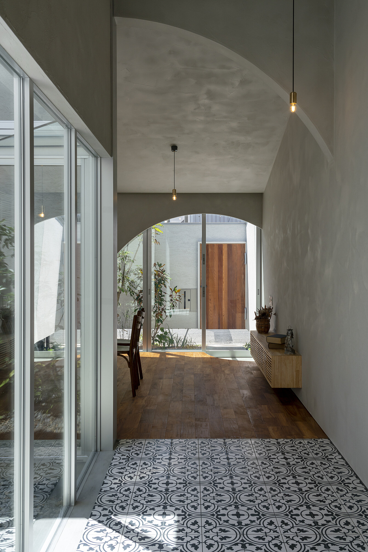
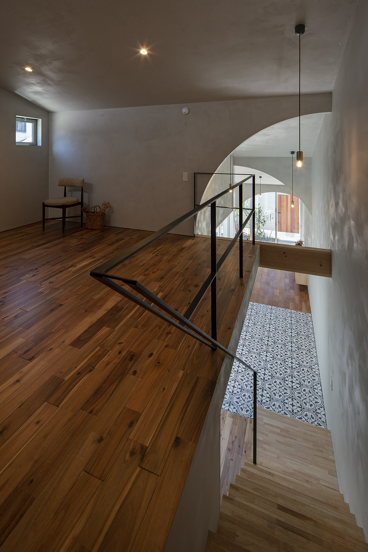
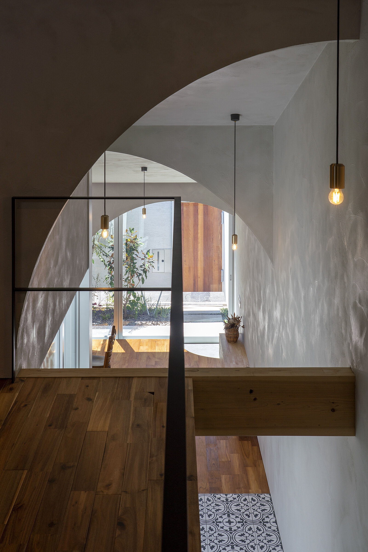
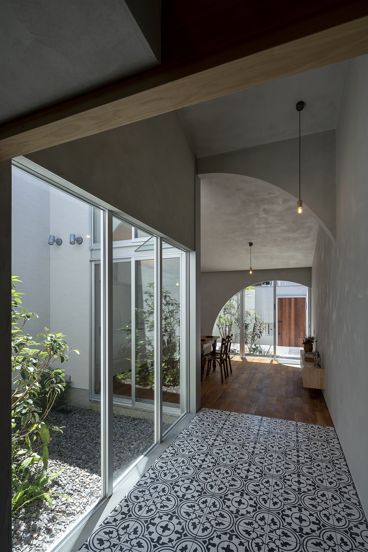
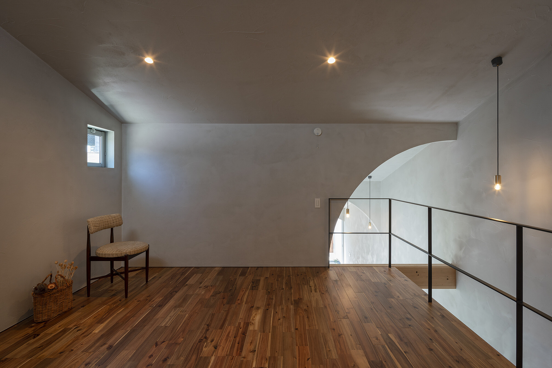
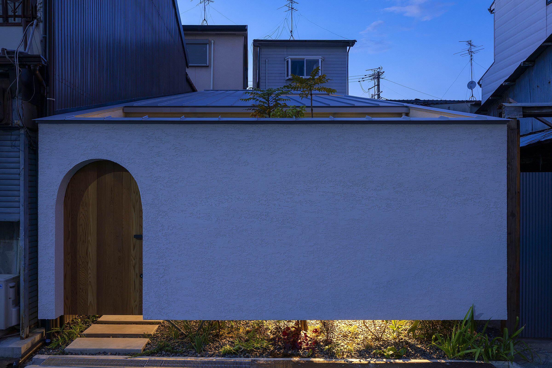
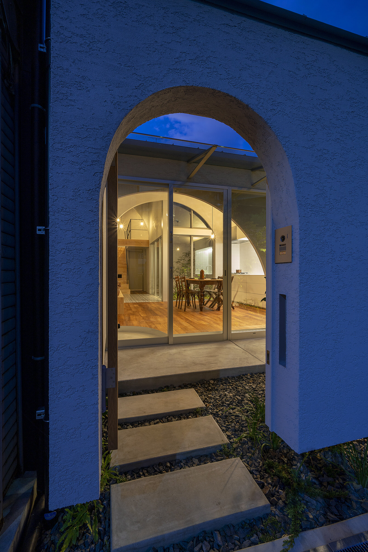

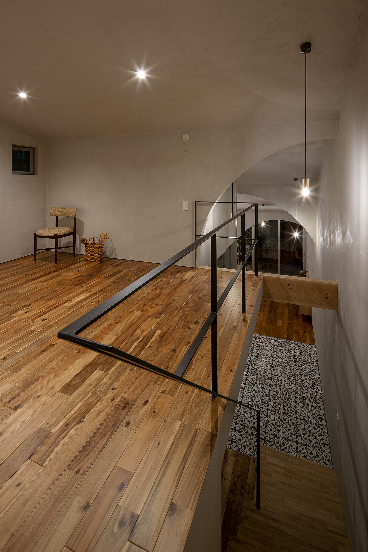

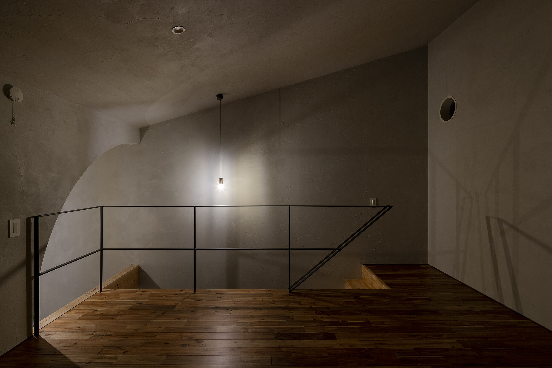
[architect]House in Ohasu アーチと2つの庭の異国情緒が広がる家
敷地は大阪府東大阪市の中心部から少し離れた寺を中心とする場所で、古い民家や商家が多く残されている地域でもある。今回の敷地は埋蔵文化財包蔵地に該当し、日本の長屋的な住宅が密集している地域であった。
当初施主の要望は明確で、「シンガポールのプラナカン建築の風景」といった異国情緒を住宅に求められており、間取りやファサードにもしっかりとしたイメージを持たれていた。そのため、設計当初はプラナカン建築の要素を取り入れ、施主のイメージするような案からアプローチしていたが、どうも施主が求められている本質との乖離を感じはじめた。
そこでコンセプトとしては、日本の長屋に、プラナカン建築のピロティのイメージを取り込む仕掛けを考えた。プラナカン建築は、日本の長屋のようにお互いに隣地の建物が寄り添いながら、建物前面のポーチ空間と袖壁のアーチが隣地同士で連続することによって、一つのアーケードとしての景観を作っている。
このイメージで、建物をエントランスから建物奥につれて天井高が高くなるように計画、一部を2階建てとして建物の立体感を持たせた。前面道路から、エントランス、前庭、LDK、中庭、ユーティリティー、寝室といったように段階的にゾーニングするとともに、またそれらを隔てる欄間部分をアーチ状にした。
そのアーチは大きさをリズムよく変化させながら、建物奥に向かってレイヤーとして重なり陰影が生まれることでさらなる奥行き感が生まれた。
室内でもプラナカン建築のピロティをくぐり抜けていくような期待感や、外部との繋がりを感じられる空間とし、アーチの一部を切り取るようなデザインにすることで、視覚的な工夫をし拡がり感を作り出している。
外部との空間構成については、長屋のように建ぺい率いっぱいに構えながら、その中に前庭や中庭を介在させた。それによってパブリックな外部空間とプライベートな内部空間をやわらかくつなぎ、空を取り込む縦方向に抜ける開放感があることで、季節や時間によってうつりかわる自然光を感じ、豊かな拡がりや動きを実現した。また、ファサードや中庭を構成する外壁は、キャンチレバーによる足元の隙間からの風も感じられる。
造園については、濃い緑や、おおきめの葉など、南洋植物のイメージで計画することによって、建物のコンセプトと調和し、季節ごとに彩りや変化が楽しめる暮らしのアクセントとしている。
室内空調・温熱環境については、人も建築も健康であってほしいと考えていることから、壁や天井を自然素材由来の左官風仕上げとし、調質効果を高め、素材感を楽しめる計画とするとともに、断熱材は木造用の吹き付け断熱材とし、サッシは複層ガラス(一部真空ガラスを採用)として断熱性を高めた。加えて、外気の不純物を除去するフィルターを介した第2種換気を採用し、住宅の隅々までクリーンな空気の循環が生まれるよう計画した。
今回の計画は築年数の経つ隣接する長屋から切り取り建て替えた。異国の建築要素を再解釈したアーチや、前庭と中庭を介在させることによって新たな息吹をもたらせた。光や風、季節のうつろいなど日々の変化もしっかりと感じられる住宅である。シンプルながらも異国情緒のエッセンスが入った日常を心地よく過ごされ豊かな心が育まれることを願う。
〈概要〉
敷地面積|70.80㎡
延床面積|59.48 ㎡
1階床面積|41.26 ㎡
2階床面積|18.22 ㎡
所在地|大阪府東大阪市
クライアント|3人家族
仕上|外部 外壁:ジョリパット仕上
|内部 床:チーク・アカシア無垢板貼・タイル貼・モルタル金鏝仕上 壁・天井:漆喰左官仕上げ
工事期間|2019年4月〜2019年8月
基本設計|arbol + Pierre Le Fur
実施設計|arbol、井上裕子 + arhifto + 宮本善州建築設計事務所
現場監理|arbol、井上裕子
施工|株式会社岩鶴工務店
造園|GREEN SPACE CO.,LTD.
照明|大光電機株式会社 花井架津彦
写真|下村康典
TOP 写真| Nacasa & Partners
◯3Dウォークスルーlink
House in Ohasu
-A house with arches and 2 courtyards in hybridization of cultures and influences-
The site location is a bit far from the center of Higashi-Osaka city, Osaka prefecture, where temples are in the center of the city, old residential houses and stores still remain. This region is located in a buried cultural property place, among a dense residential area of Japanese-style row houses.
At the start of the design process, the request of the client was clear, they preferred “Singapore’s peranakan architectural features”, in other words, extraordinary atmosphere for the house, and furthermore they had a clear image of room location, and façade. For this reason, at first, taking peranakan architectural elements into the design, creating a plan which the client requested, in spite of this approach, the distance from the real taste of the client request got expanded.
Therefore, the concept was created in a way that peranakan architectural pilotis element is incorporated with Japanese-style row houses. Peranakan architecture features a landscape as an arcade, by connecting the front space of porches of buildings and the side wall arches together in a row.
For this image, the height of the wall is getting high from the entrance to the back of the house, some parts of the house is built in two-story building, in order to have a three-dimensional effect. From the front road, entrance, front yard, living-dining kitchen, courtyard, utility room, bed room, in this order, rooms are designed, and the partitions were made with arches.
The size of the arches varies rhythmically, and to the back of the house, its layers are overlapped, this setting makes the shadows in the space, adding depth to the whole house image.
Inside the rooms, there is a sense of expectation as if passing through the pilotis of peranakan architecture, a space where one can feel the connection with the outside, the design which is as if cutting a part of arches produces a sense of openness with this efficient visual effect.
As for the space structure with the outside, the house is built in a maximum building coverage ratio like a row house, and a front yard and a courtyard are set inside. These yards connects softly between the outside space and the private inside space, a sense of openness going through vertically from the sky, feeling the natural sunlight along with seasons and time, which in effect, creates a profound openness and moves. In addition, the exterior walls consisting of the façade and the courtyard, let the wind through the gaps in the feet because of the cantilever.
For landscaping, the design is created by using southern plants such as dark green, and large leaves, harmonizing with the concept of the house, this is an accent of living where one can enjoy the colors and the changes in each season.
Regarding interior ventilation and heat insulation, by the concept that wishing the residents and the building would be equally healthy, the walls and the ceiling are made in a natural material, plaster-oriented finish, having the high effect of adjustment, enjoying the taste of materials at the same time. As for the heat insulation, wooden sprayed insulation is chosen, the sash is created with multi-layered glass (partly using vacuum glass) to improve thermal insulation performance. Plus, A second type of ventilation system is selected, which removes impurities from the outside air through a filter, this enables a clean air to circulate through to every corner of the house.
This plan was created by cutting and rebuilding an aged adjacent row house. This house was reborn by reinterpreted exotic architectural elements arches, the front yard and the courtyard. Light, wind and the daily changes of the seasons can be felt firmly in this house. A comfortable daily life would be spent by the residents, adding an essence of simple but exotic elements, and hoping this environment would cherish their hearts richly.
-Project information=
Site area : 70.80㎡
Total floor area : 59.48㎡
Ground foor area : 41.26㎡
Second floor area : 18.22㎡
Location : Higashi Osaka city, Osaka prefecture
Client : family of 3
Exterior wall finish : jolipat finish
Interior floor : teak, acacia solid board, tile, mortar
Wall and ceiling : plaster finish
Construction period : April 2019 – August 2019
Design : arbol / Pierre Le Fur
Implementation design : arbol / Yuko Inoue / arhifto / Miyamoto Yoshikuni construction design firm
Site supervision : arbol / Yuko Inoue
Construction : Iwatsuru corporation
Landscaping : GREEN SPACE CO.,LTD.
Lighting : Daiko electric co.,ltd. Katsuhiko Hanai
Photogragh : Yasunori Shimomura
(Translator : Satono Maeda)

