[architect]House in Kawachinagano 川の音を感じながら家具が映える平屋
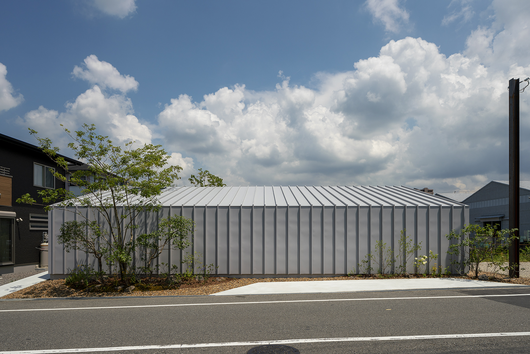
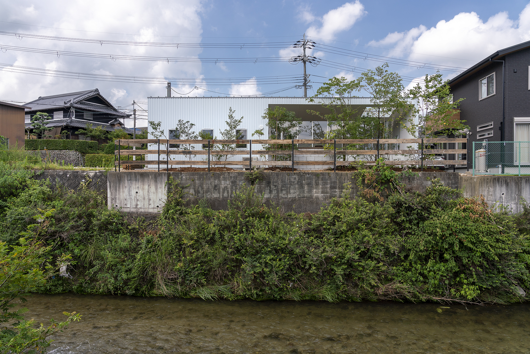
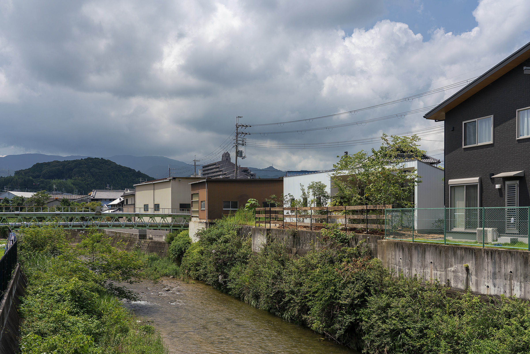
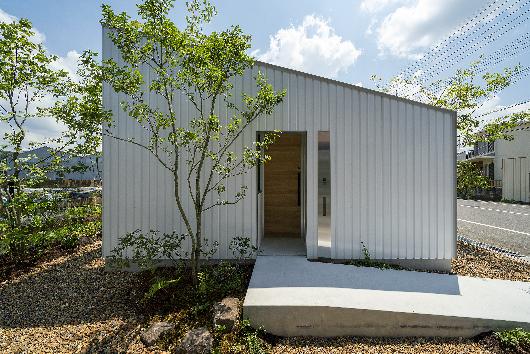
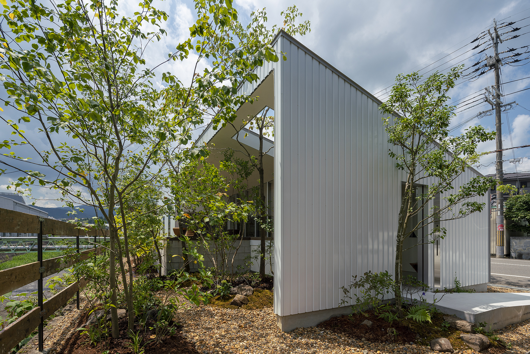
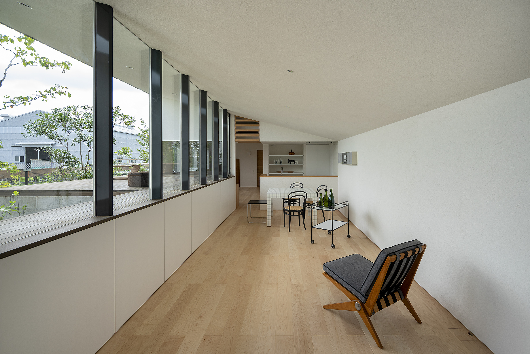
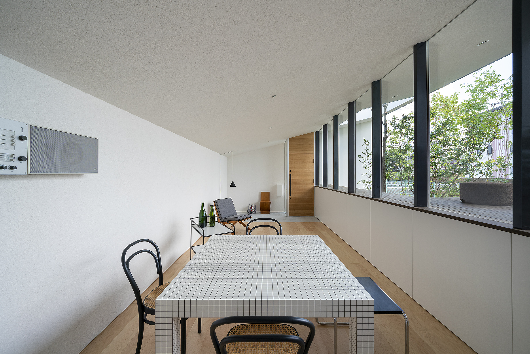
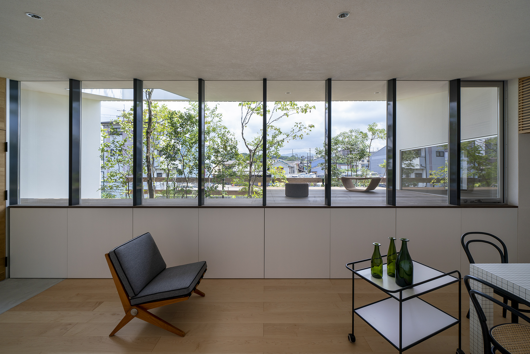
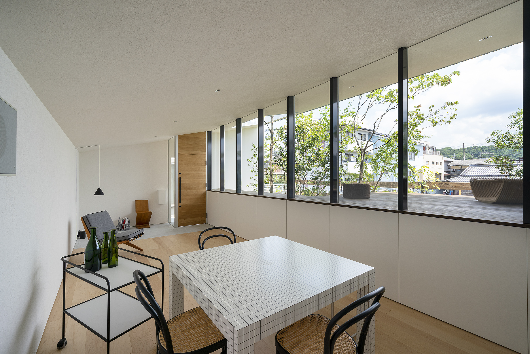
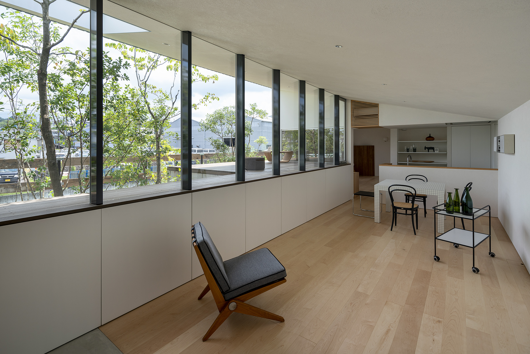
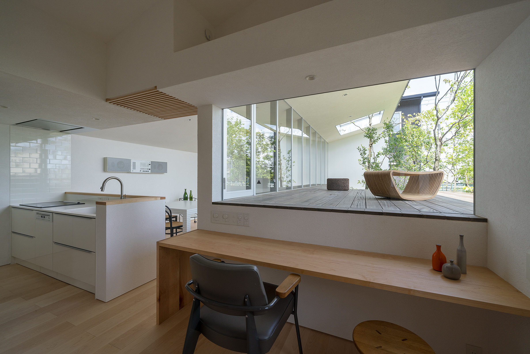
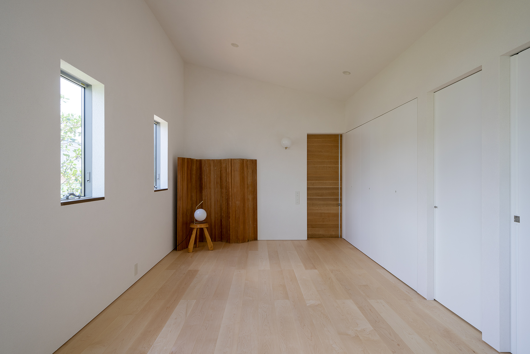
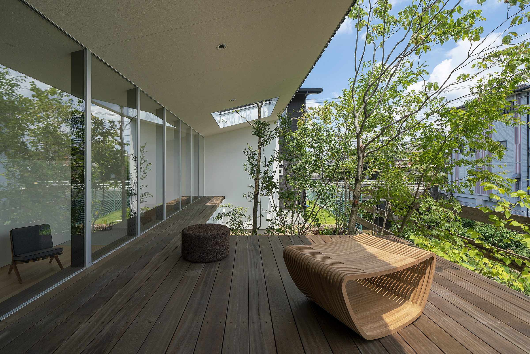
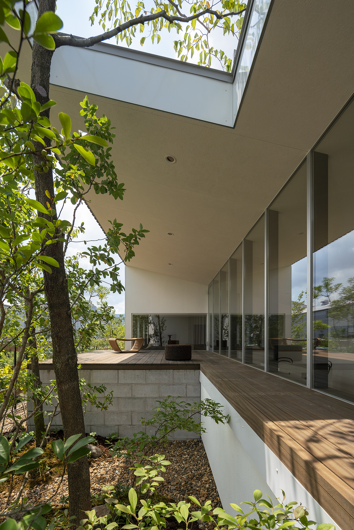
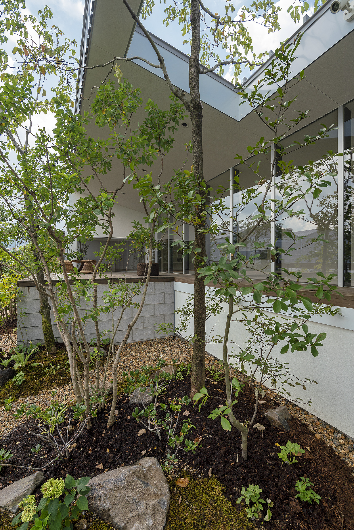
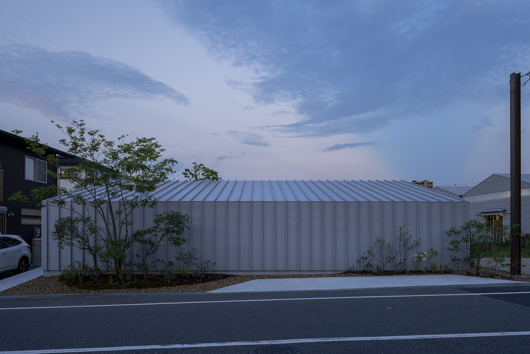
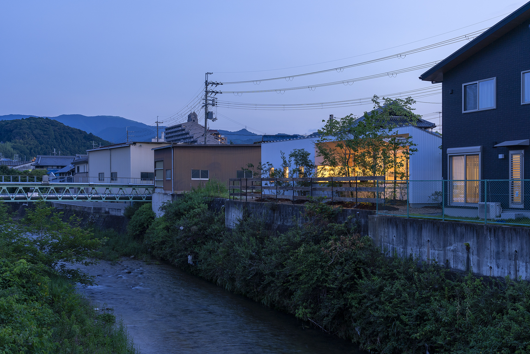
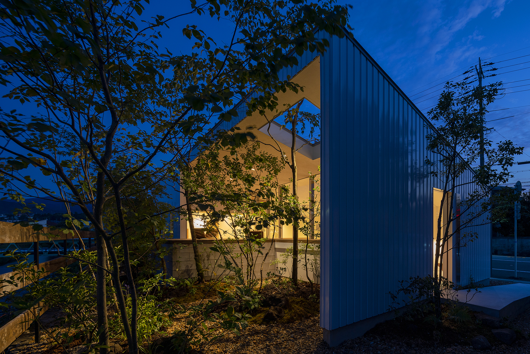
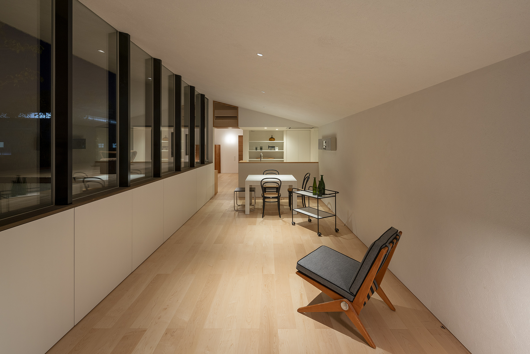
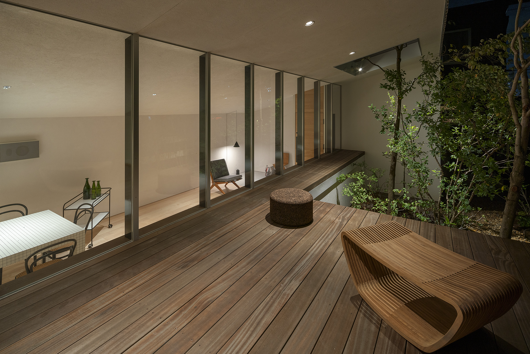
[architect]House in Kawachinagano 川の音を感じながら家具が映える平屋
設計のはじまりは、家具好きでご自身でも家具のコレクションがある施主の「家具が映え、時と共にうつりかわる空間に住みたい」というお話からだった。
敷地は大阪府河内長野市の中部に位置し、紀泉の山から流れる天見川に接する大通りから少し離れた閑静な住宅地に立地する。
この計画で行ったことは、家具が映える空間にすることはもちろん、そんな敷地と川の関係に対して、単純に川に対してオープンな空間をつくることではなく、川の感じ方を捉え直すような工夫であった。
全体構成は、ファサードは道路からのプライバシーに配慮し閉じたかたちとし、室内では自然に川方向に意識が向かうようなレイアウトとした。また「休日ギャラリーとして、自分の家具を色々な人に見てもらいたい」との施主からの要望から、ギャラリーとしても演出できるよう川と平行に水平方向に伸びるプロポーションを意識した。エントランスを入ると、家具を配するリビング、ダイニング、そこから続くウッドデッキテラスと庭があり、さらに奥にキッチンや収納などをまとめたユーティリティースペース、寝室を設けた。
生活で必要なものはユーティリティースペースに納められているため、リビングはシンプルで
無駄がない、家具が主役の空間である。また全体的に勾配天井が川方向に向かって高くなることにより川と空、庭に対して広がりをもつ空間を演出している。
また川に接する半外部空間のウッドデッキは、一般的なイメージより少し高く(地盤面から約1mの高さに)設定したことによりそこが仮想の地面に見え、リビングは半地下のような安定感がある落ち着きが生まれる。そこからは川を直接見るのではなく、庭の植栽や空に向かって視線が流れ山の稜線を見ながら、川からの風や川の流れる音が聞こえその存在を感じることができる。
ウッドデッキテラスとしては少し高さがある為、川べりではなくても川の水面が見え、その存在を感じながら家族や友人が集う場所となり、川の舞台であり人の舞台となる。
またウッドデッキの下部をストレージ空間として、施主がお持ちの家具のコレクションが収納できるようになっているため、時々の気分に合わせて家具をリビングで使うことができる。
構造についてはウッドデッキに架かる屋根は、主に垂木と間柱で構成することにより、木造だが柱のない大スパンとする計画とし、リビングからの風景をすっきりと切り取った。
建物全体にミニマルなイメージやライン等のバランスを整え、シンプルながらも一つ一つ丁寧に作り込んだ。そこには〝その時々の気分の家具〟が季節や時間によってうつりかわる柔らかく穏やかな光と、静かに聞こえる川の音に包み込まれるような空間がひろがっている。
暮らしの中にゆるやかに川の気配を取り入れることで、日々のささやかな変化を感じながら、お気に入りの家具と共に豊かな生活が育まれていくことを願う。
家族構成|ご夫婦+お子様2人
構造規模|木造平屋建て
建築面積|72.07㎡
一階床面積|65.43㎡
延床面積|65.43㎡
工事期間|2018年11月〜2019年7月
基本設計・実施設計・現場監理|arbol
実施設計|FLAME
構造設計|一級建築士事務所ステラジアン
照明設計|高橋真之(mtds)+ 株式会社モデュレックス
施工|株式会社創建
造園|荻野寿也景観設計
写真|下村康典
資金計画・土地探し・住宅ローン選び|株式会社ハウス・ブリッジ
“one-story house where furniture shines feeling the river closely”
The design started within a conversation with the client who loves furniture and has a collection of it, saying “I want to live in a space where my furniture looks more beautiful, and can feel the change of it along with the time.”
The site is in the middle of Kawachinagano-city, Osaka prefecture, located in a quiet residential area, a slight far from the main road which is close to Amami River, running from Kisen Mountain.
The river runs next to the site, but it is on the retaining walls created for flood alleviation, this was at an urban-style location which has a distance between the river and daily life. In details, between the site level and the river lever, it has 5meter difference in height, the face of the river cannot be seen unless standing on the riverside, and the distance of the opposite bank is very close, plus there are buildings and parking lots nearby, so these factors required privacy protection for the client.
The plan was designed in a vision that not only furniture looked more beautiful of course, but considering the location of the site and the river, it needed a change and adjustments of redefining how ones felt the river, not just creating an open space toward it.
The whole structure is that the façade is a closed-shape, considering privacy from the road, and the inside rooms are designed in a way that the client would become conscious of the direction of the river naturally. By taking into the client’s requirement, “I’d like my furniture to be looked by a lot of people on my holidays”, the space stretches through to the horizontal direction along with the river, as it can be used as a gallery. When passing through the entrance, there are a living room, a dining room, where furniture is set, followingly, a wood deck and a garden are set, and all the way to the back, utility space such as kitchen and storage and a bed room are placed.
As daily necessities are stored at the utility space, the living room is simple, no waste, therefore the furniture plays the main role of this space. As a whole, a tilted ceiling whose angle is getting higher toward the river produces an atmosphere of openness among the river, the sky, and the garden.
The half-outside wood deck which is close to the river, is set in a slightly higher place (about 1meter high from the ground) comparing to the general image, for this effect, a virtual ground would appear, and the living room has a stable and calm atmosphere like half underground. From this place, the river cannot be seen directly, but can be felt with the wind from the river, or be heard with the sound of it, so that the client would feel the existence of the river, looking at the greenery at the garden and toward the sky through the mountain peak.
Since the wood deck is placed in a higher place, the river surface can be seen even not in the riverside, anyone can feel the existence of the river, this place will be a space for family and friends gathering, and a stage for the river and the life both.
Under the wood deck, the place is designed for storage of the client’s furniture collection, they can use it, along with matching their moods.
As for structure, since the roof of the wood deck is mainly consisted of rafters, even though the house is a wooden-house, this became a big wide openness plan without using pillar, and this structure made the scenery from the living room look clearer, and sharper.
Toward the site, the house was not built in two-story, nor using the maximum building coverage ratio, instead, one-story house style was chosen, preparing the least requirements space, the balance of minimum image or the outline in the whole house was neatly adjusted, it was simple but created one step a time with heart and soul. In this place, “today’s mood furniture” will be wrapped with a soft calming light, which will show the change the color of it, along with the seasons and the time, and with the sound quietly heard from the river, such a special space is expanding.
Taking tiny signs of the river into life naturally, feeling a slight change of daily activities, a richer life will be spent, harmonizing with favorite furniture together.
Family structure | a coupe with 2 children
Structure | one-story wooden house
Building area | 72.07 ㎡
One-story floor area | 65.43 ㎡
Gross floor area | 65.43 ㎡
Construction period : November 2018 – July 2019
Basic design・Detail design・site management | arbol
Detail design | FLAME
Structure design | Senior registered architect office Steradian
Lighting design | masayuki takahashi design studio + Modulex co., Ltd.
Construction | Soken co., Ltd.
Landscaping | Ogino Toshiya landscape design
Financial advice | House Bridge co., Ltd.
Photo | Yasunori Shimomura
(Translator : Satono Maeda)

