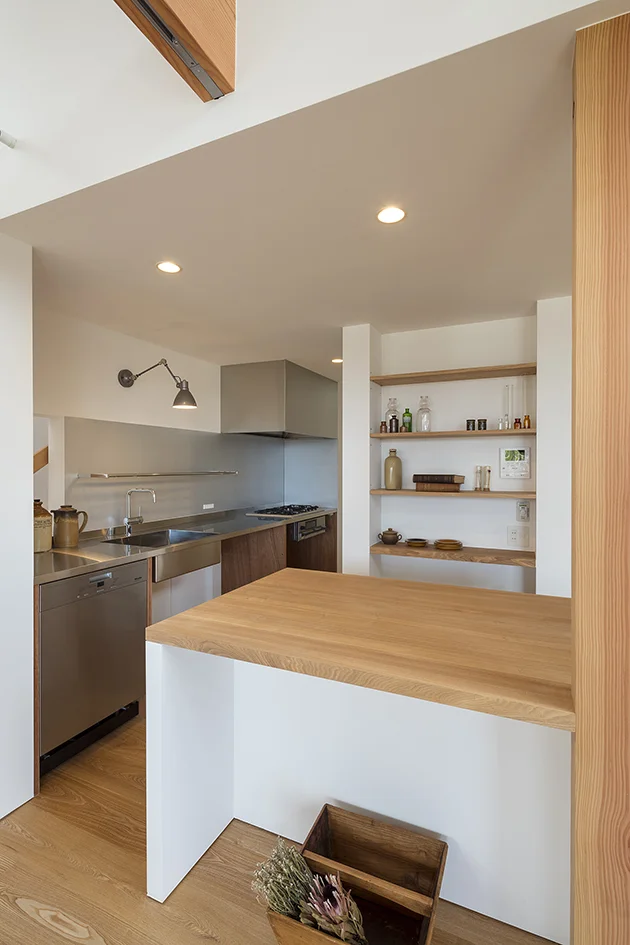[architect]House In Nishimatsugaoka 空気が循環する包容力のある家

























[architect]House In Nishimatsugaoka 空気が循環する包容力のある家
自主性や創意のある子供を育てたい。広い庭で家庭菜園を楽しみたい。家族構成や趣味の変化に対応できる、許容力のある家に住みたい。そう考えて郊外に移転した施主の要望を、さまざまな工夫で叶えたのがこの家だ。
その一つが1階のキッチンとダイニングの間にある作り付けのテーブル。ダイニングテーブルともキッチンカウンターとも違う、“家事テーブル”とでも呼ぶべきこの場所では家族がパン作りやアイロン掛けなどの家事を楽しみながらコミュニケーションをとる、家の中心になっている。
2階は将来、間取りを変更できるようにワンルームとした。天井は切妻屋根の勾配にあわせて斜めになっていて、家族をやさしく包む。1階のリビング・ダイニングの吹き抜けに面した内窓を開けると、家全体に一体感が生まれる。2階の階段上部には夫の書斎や子供の隠れ家に使えるロフトを設けた。とくに用途を定めない空間があることで暮らしに新しい風が吹く。
東面には庭に出られる掃き出し窓と引き違い窓を設置。庭越しに景色を見渡せる。1階リビング・ダイニングの吹き抜け上部には北向き・南向きにそれぞれ三角形のフィックス窓を設けた。窓が高所にあるため外からは中の様子が見えず、内部からは空と緑が見通せる。住宅密集地にあってプライバシーを守りつつ、開放感が得られる。
この地域は冬場の底冷えが厳しい。暖かく暮らせるよう、高気密高断熱の断熱材を採用した。さらにエアコンの冷気・暖気は室内だけでなく1階と2階の床下にも吹き出るようになっている。夏は床がひんやりと冷えて心地よく、冬には床暖房のように足元から暖まる。
さらに、現在は義務化されている24時間換気システムに「第二種換気」を採用した。給気の際に機械による強制換気を行い、排気は自然換気とする方式だ。この方式なら吸気時に機械フィルターで不純物を濾過し、よりクリーンな空気を取り込むことができる。どこにいても気持ちのいい風が通る家だ。
〈概要〉
延床面積|304..44 ㎡
建築面積|75.43㎡
延床面積|98.83 ㎡
1階床面積|61.70 ㎡
2階床面積|37.13 ㎡
クライアント|夫婦+子ども1人
所在地|奈良県生駒市西松ヶ丘
用途地域|市街化区域 第一種低層住居専用地域
構造|木造
仕上|外部 外壁:角波ガルバリウム鋼板貼り
内部 床:無垢フローリング貼
壁:EP塗装仕上
天井:EP塗装仕上
工事期間|2017年1月~2017年07月
基本設計・現場監理|arbol
実施設計| arbol + はすいけ
施工| 株式会社木村工務店
外構| planta
構造| 株式会社 土屋設計
照明| Ljus(リュース)
ダイニングテーブル製作| 萬代製作所
黒皮鉄作家|aizara
ディスプレイ| SHABBY WORKS Inc.
撮影| 下村康典
homify特集:家族の願いを叶える大らかな家
House where air circulates smoothly with warmth
The client would like to raise an independent and inventive child, enjoy a kitchen garden in a broad yard, live in a house which could adapt to the change of family structure, and their interests. To make those requests happen, the client have moved to the suburbs, and this house was built with various creative ideas.
One of them is the built-in table which is set between kitchen and dining room on the 1st floor. This table is not a dining table nor a kitchen counter, shall we say, “the table for households”, this table is the center of the house, as the family members make bread, or do the ironing, enjoy households, and communicate with each other at this place,.
On the 2nd floor, one room style was selected, because its floor plan is changeable in the future. The ceiling is tilt along with the shape of the gable roof, softly encircling the family. By opening the inner window which is facing double height space of living dining room, a sense of unity appears through the entire house. On the top of the 2nd floor stairs, a loft was set, as it can be used for the husband’s study, and the child’s den. A room where it doesn’t have any particular purposes brings new perspective to their life.
On the east side, floor height windows for going out to the garden, and double sliding windows are placed. The outside scenery can be viewed across the garden. Triangular shaped fixed windows are set, facing north and south on the top of double height space in living dining room on the 1st floor. The windows are on a high place, so the inside activities cannot be seen from the outside, but sky and green can be seen from the inside. Even though the house is located in the densely built-up residential area, privacy is protected, and obtain a sense of openness.
Chillness in winter is severe in this region. In order to live in warmth, super-insulated air-tight insulating materials are selected. Furthermore, cold air and warm air comes out through not only in the rooms, but in the underfloor space of the 1st and 2nd floor. Because of that, in summer, the floor is comfortably cold, in winter, it’s like floor heating, rooms are warm from the bottom.
Furthermore, 24-hour ventilation system is mandatory now, and “the 2nd kind ventilation system” was chosen. Inspiratory ventilation functions by machine, which is enforced ventilation, and exhaust ventilation is operated naturally. This system enables cleaner air to come in, by filtering impurities with mechanical filter when air comes in. Comfortable breeze blows through at any place of the house.
site area | 304.44 ㎡
total floor | 98.83 ㎡
1st floor | 61.70 ㎡ 2nd floor | 37.13 ㎡
cliant | couple + 1 child
address|Nishimatsugaoka, Nara, Japan
structure|wood
material|outer wall:Galvalume
inner floor:Wooden Flooring wall:EP top:EP
piriod | 2017 Jan - 2017 July
basic design & execution management | arbol
detail design | arbol + hasuike
builder | Kimura Corporation
landscape | planta
lighting | Ljus
furniture | SITATE Bandai Mfg.
black leather iron|aizara
display|SHABBY WORKS Inc.
photo | Yasunori Shimomura
(Translator : Satono Maeda)

