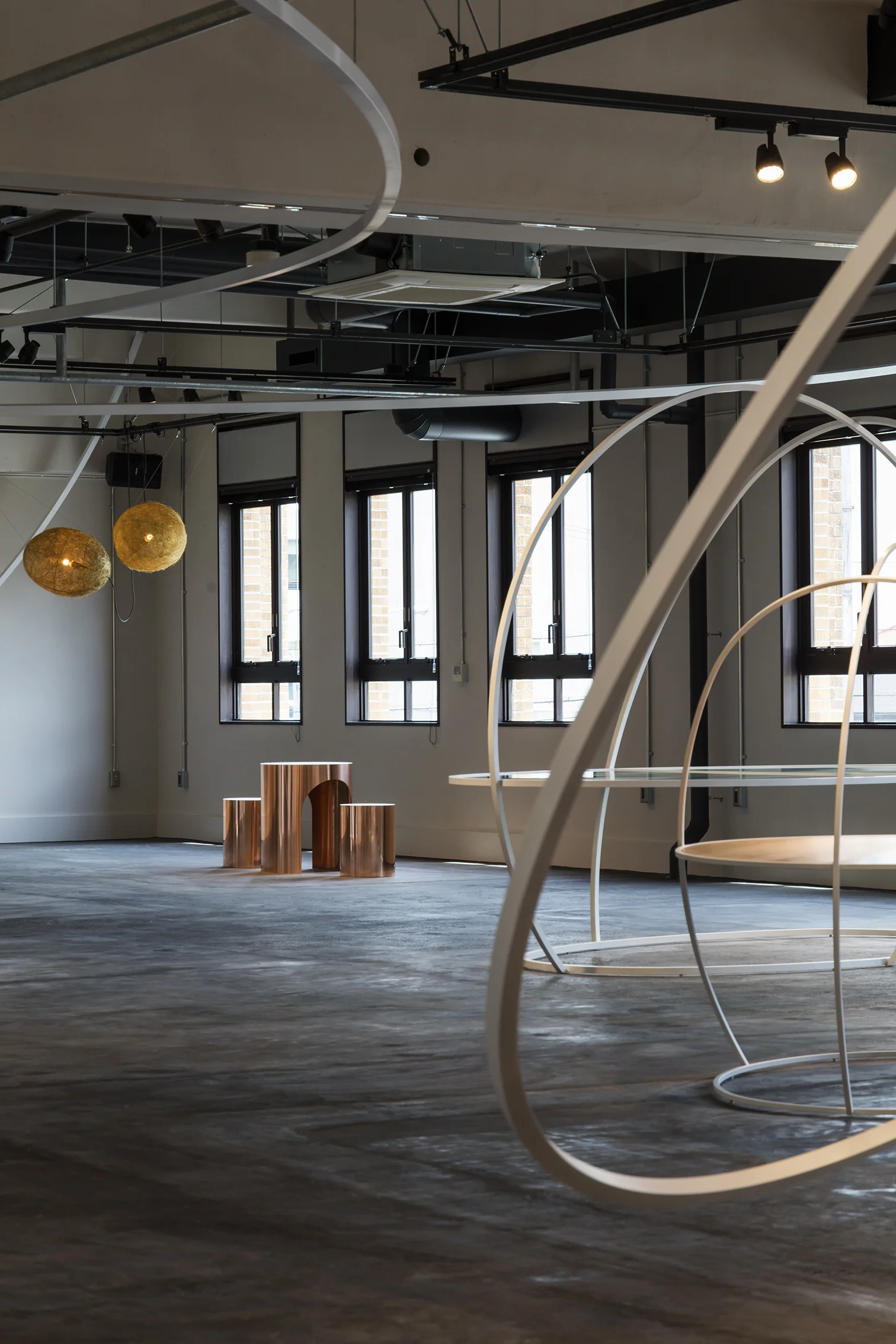[architect]KIITO 公共施設オープン・リノベーション / Public Facility Open Renovation KIITO






































[architect]KIITO 公共施設オープン・リノベーション / Public Facility Open Renovation KIITO
総務省が主催した「平成27年度公共施設オープン・リノベーション マッチングコンペティション」
【審査員(敬称略、五十音順)】
北川 フラム (アートディレクター/ (株)アートフロントギャラリー代表)隈 研吾 (建築家/東京大学教授/隈研吾建築都市設計事務所代表)
古谷 誠章 (建築家/早稲田大学教授/有限会社ナスカ代表取締役) 政所 利子(株式会社玄代表取締役)
上記で採択され、実現したプロジェクト。自治体がリノベーションを希望する公共施設の情報を登録、クリエイターが自治体と共同でコンペに応募するというものだった。リノベーションの内容だけでなく、事業内容や運営体制、地域に対してどのように貢献できるか、などについても提案することが求められた。
内部空間の白い楕円のフレームを組み合わせたディスプレイ什器は「繭」をイメージしたもの。「KIITO」がもともと、1927年に輸出生糸の品質検査を行う神戸市生糸検査所として建てられた建物であることを踏まえたデザインだ。“繭”が空間内に点在する様子は日本庭園や枯山水をイメージさせる。「KIITO」が元から持つ床や壁の力強く、荒々しいディテールの中で、繊細なフレームの細いラインが浮遊感と透明感を演出し、作品が鮮明にフォーカスされる。ニュートラルなデザインで、ショップでは気軽に購入できる価格のものから前衛的なもの、熟練の作家による一点ものまで幅広い製品が違和感なく並べられる。ギャラリーも、若手から熟練作家のアート作品まで幅広いジャンルがそれぞれに引き立つように並べられる。
同じく繭をデザインコンセプトにした照明が柔らかい光で空間を照らす。
繭は生命を育むものの象徴だ。繭からとられた糸が美しい生糸や絹織物に生まれ変わるように、神戸港を通じて日本に、そして世界に日本のデザインの美を送り届ける施設となる。
〈施設概要 KIITO〉
名 称 :デザイン・クリエイティブセンター神戸所在地 :651-0082 神戸市中央区小野浜町1-4構 造 :旧館:鉄筋コンクリート造 新館:鉄筋鉄骨コンクリート造 地上4階建
敷地面積:8,601㎡
延床面積:旧館:3,489㎡ 新館:10,290㎡
施工年 :旧館:1927年 新館:1932年
用途|デザインやアートにまつわるゼミ、レクチャー、展示、イベントを開催するほか、貸ホール、貸ギャラリー、貸会議室、クリエイティブラボ(オフィス入居)スペースなど
〈概要 リノベーション〉
床面積|606.43㎡
工事種別|リノベーション
工事期間|2016年1月〜2016年3月
設計・施工|arbol 堤 庸策 +TODO 藤田 剛
構造設計|一級建築士事務所ステラジアン 原田 順三
照明計画・製作|ニューライトポタリー 永冨 裕幸
什器・製作|LOOP various metal art 花里 政信
竣工写真ディスプレイ|Archipelago 小菅 庸喜
撮影|下村 康典
クライアント|神戸市
運営|民間会社
プロデュース | KIP Corporation 西田 浩子
Public Facility Open Renovation KIITO
our idea was selected by “Public Facility Open Renovation Matching Competition” which was hosted by Ministry of Internal Affairs and Communications and the project was put into practice.
Local authorities registered information of public facilities which they’d like to renovate, and the creators and the local authorities in pairs applied for the competition together.
The competition required the proposition of not only the content of renovation, but the company activities, management structure, how the company contribute the community.
The white oval-line shape combinations of display furniture were inspired by “cocoon”.
“KIITO” was originally founded for inspection center of export raw silk in Kobe in 1927, and the design was based on it. The scenery of “cocoons” which were set in the air randomly on purpose reflects the image of Japanese garden, or dry landscape. ”KIITO” has its strong wild sense atmosphere of floor and wall, so the delicate thin lines of cocoon frames produces a sense of floating on air, and clarity, the more vividly focusing on the work. As the design is neutral, therefore in the shop, reasonable products, avant-garde ones, and one of a kind works by well-experienced designers, various kinds of products are beautifully naturally lined up. Also in the gallery, from young designers to experienced ones, a wide range of art works are exhibited, contrasting its greatness each other.
Simultaneously, lightning that the design concept is also cocoon, illuminates the place with soft light.
Cocoon is a symbol of nurturing life. As threads spun from cocoon turns into raw silk, and silk goods, this facility will keep sending Japanese design beauty through Kobe harbor to Japan, even to the world.
(facility details KIITO)
Name: Design And Creative Center Kobe
Location: 1-4 Onohama-chyo Cyuo-ku Kobe city Hyogo 〒651-0082
Structure: Old wing: reinforced concrete structure, New wing: steel-framed reinforced concrete structure, 4-story aboveground floor
Site area: 8,601 ㎡
Total floor area: Old wing: 3,489㎡ New wing: 10,290㎡
Completion year: Old wing: 1927 New wing: 1932
Use purposes: holding seminars, delivering lectures, opening exhibitions, and hosting events regarding design and art, hall rental, gallery rental, conference room rental, open office space etc.
(details of renovation)
Floor space: 606.43㎡
Construction type: renovation
Construction period: January 2016 ~ March 2016
Design/Contractor: arbol (Yousaku Tsutsumi) + TODO(Takeshi Fujita)
Structural design: senior registered architect office Steradian (Junzo Harada)
Lightning plan/production: NEW LIGHT POTTERY (Hiroyuki Nagatomi)
Appliance production: LOOP various metal art (Masanobu Hanazato)
Display goods in completion photo: Archipelago (Nobuyuki Kosuge)
Photography: Yasunori Shimomura
Client: Kobe city JAPAN
Management: private company
Produce: KIPcorporation(Hiroko Nishida)
(Translator : Satono Maeda)

