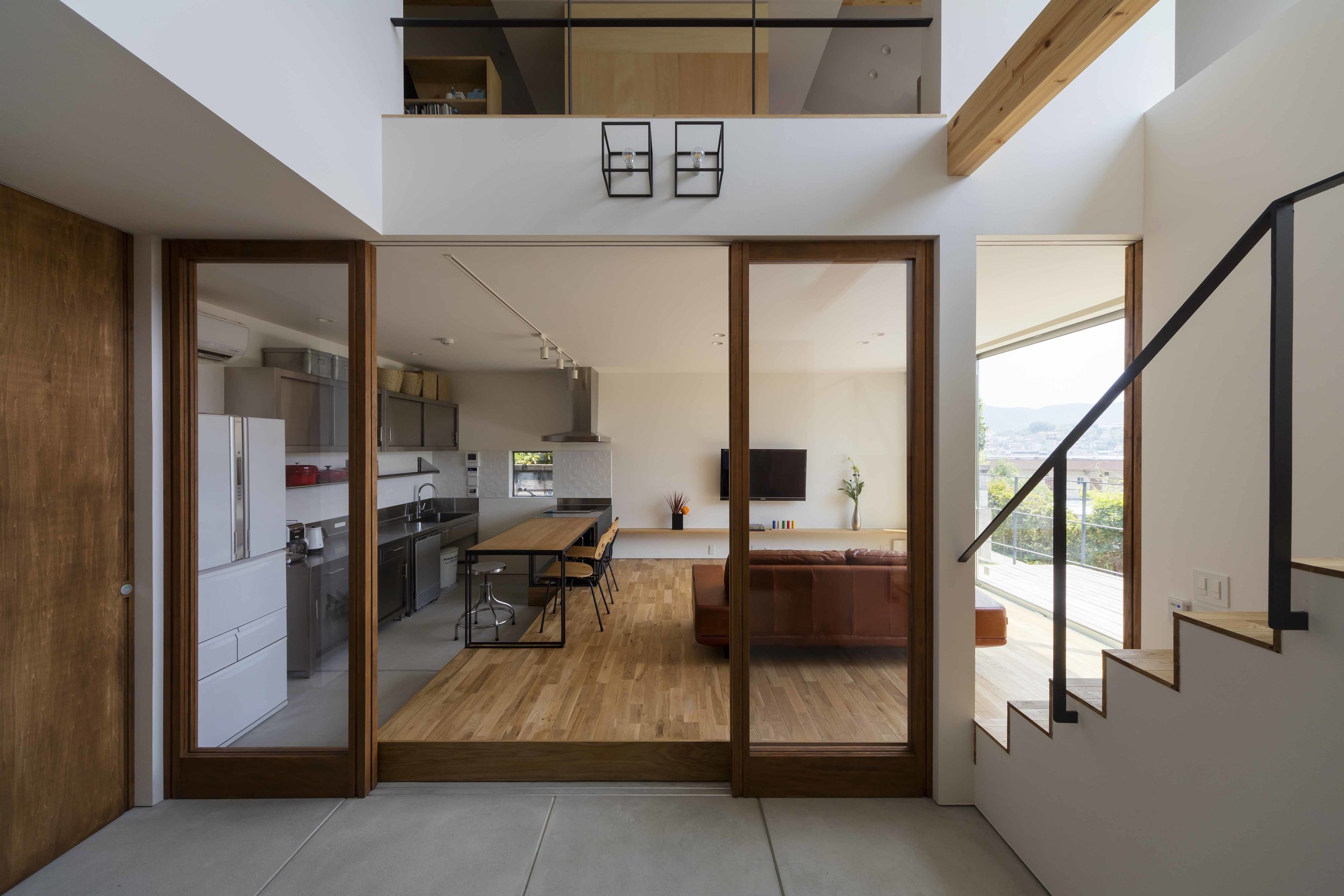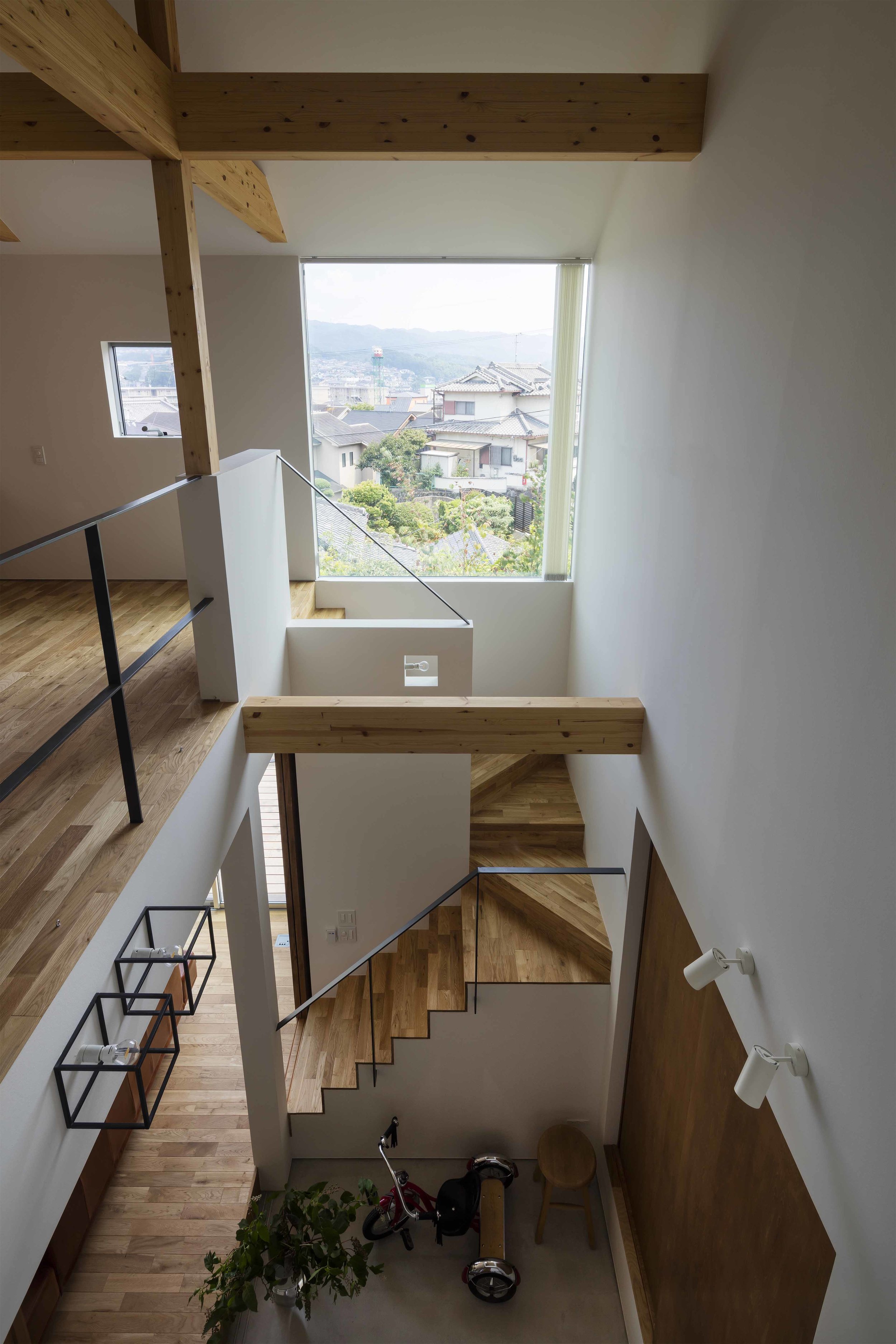[architect]House In Ikoma 吹き抜けを通じて家族がつながる暖かい家




















[architect]House In Ikoma 吹き抜けを通じて家族がつながる暖かい家
生駒の家 house in ikoma
土間があって、家族が一体感を感じられる開放的な家。そんな施主の要望に応えて作ったのがこの家だ。
まず玄関と土間、階段を吹き抜けに。天井の高さは6.7メートル、伸びやかな空間を通してどこにいても互いの気配が伝わってくる。階段の上には土間と同じ幅のガラス窓をつけた。大きな窓から光がたっぷりと入る。吹き抜け自体はコンパクトだけれど、この吹き抜けから風、光、空気が建物全体を巡っていく。
吹き抜けの開放感を他の場所でも活かすため、2階は天井板をつけずに梁が見えるようにした。その分天井が高くなると同時に、家を支える構造である木の力強さを感じさせ、年を追うごとに味が出るのも楽しめる。
敷地は生駒山の造成地にあり、冬は寒さが厳しい。防寒対策として土間や階段とリビングの間にポリカーボネートの建具をつけ、リビングに冷気が入ってこないようにした。さらにリビングと土間には床暖房を設置している。キッチンは施主のリクエストで使いやすい業務用のものを採用した。
外観はシンプルな四角形。屋根が南北方向に流れる切妻屋根にしている。眺めのいい丘の上にちょこんと座って、家族を柔らかく包み込む家だ。
〈概要〉
敷地面積|132.26㎡
延床面積|85.03㎡
1階床面積:47.41㎡
2階床面積:37.62㎡
家族構成|夫婦+子供1人
所在地|奈良県生駒市
用途地域|第一種低層住居地域・ 22条区域
構造|木造
仕上
外部|外壁:ガルバリウム鋼板
内部|床:無垢フローリング材ナラ貼
壁:漆喰(フェザーフィール)塗装仕上
天井:漆喰(フェザーフィール)塗装仕上
工事期間|2014年6月〜2015年1月
基本設計・実施設計・現場監理|arbol
照明計画|DAIKO
施工|建築工房アクトホームズ
外構|GREEN SPACE
撮影|下村康典
プロデュース|ザウス株式会社
▼詳しいご紹介はコチラ▼
homify特集:家族の一体感を生む土間の活用!
Double height ceiling space at earth floor connects the entire rooms and the family
The request of the clients was earth floor, and a spacious open place like studio, as they’d like to feel sense of unity as a family.
To meet these needs, entrance, earth floor, and stairs have double height structure, and the ceiling height is set in 6700mm. Furthermore, a glass window is placed above the stair space, and its width is same as earth floor one, so that the sunlight comes in well through that wide open window. The aim of this design is for wind, natural sunlight, and air to run through the whole area freely and effectively, in this compact house.
Because of this design, some parts of the beams appear, so as to enjoy the strength of wood structure, and its grain change as time goes by.
As this house is located at a developed land of Ikoma mountain, equipment for cold weather is essential. To have a warm living room, polycarbonate material is used at earth floor and stair space.
Floor heating is set at the both earth floor and living floor.
As for kitchen equipment, a specific business use model was selected by the client. The exterior shape is square, and simple. Gable roof is placed through north to south.
The house is on the hill, looking down over the scenery, wrapping the inside family gently and softly.
site area | 132.26㎡ totalfloor|85.03㎡
first floor | 47.31㎡ second floor | 37.62㎡
house member | couple + child
address | ikoma-city,Nara JAPAN
structure|wood
material|outerwall:Galvalume
innerfloor:oak wood wall:EP top:EP
period| June 2014 - January 2015
builder | kenchikukoubou Act homes
garden | Green Space
photo | Yasunori Shimomura
Produce | Zaus INC
(Translator : Satono Maeda)

